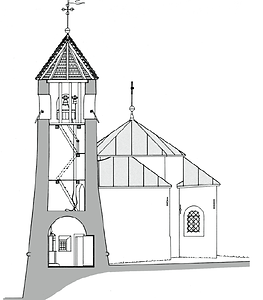top of page

CHA

CHA
1/1
our portfolio
architecture
Cortina d'Ampezzo/BL
2001
Historical research, metric survey, drawings and rendering of the north wall of the de Zanna castle XVII sec. B.C., towers north and west hall of columns, octagonal church with a bell tower. Analysis of masonry materials and master plan of restoration. The monographic work was pubblished on 2001.
Text.
Please reload





bottom of page